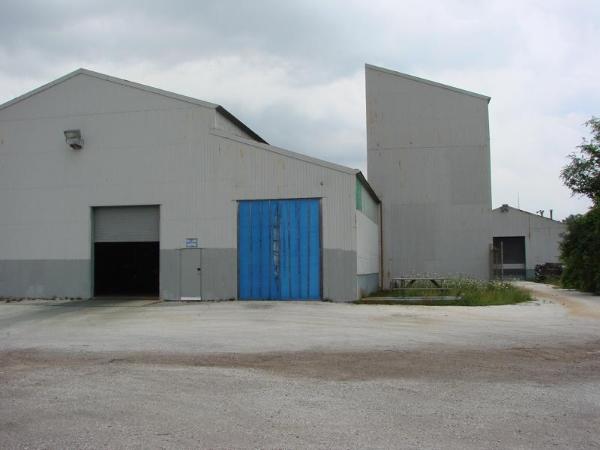
INDUSTRIAL REAL ESTATE FOR SALE: TWO BUILDINGS ON 3.71 ACRES, ZONED I-2
INDUSTRIAL REAL ESTATE FOR SALE - TWO BUILDINGS ON 3.71 ACRES, ZONED I-2 IN HAMMOND, IN
HAMMOND,
Description
INDUSTRIAL REAL ESTATE FOR SALE
TWO BUILDINGS ON 3.71 ACRES, ZONED I-2
1646 SUMMER ST.
HAMMOND, IN 46320
ASKING PRICE: $800,000
This is an excellent property, with a modern office building and large manufacturing facility.
Property Features Include:
Industrial Building Size - 17,166 SF
Office Building Size - 18,417 SF
Zoning - I-2, Manufacturing District
Total Acreage - 3.71 Acres
Industrial Building
Exterior:
Foundation and Footings - Concrete
Structural Frame - Steel
Exterior Walls - Insulated metal panels over poured concrete knee wall
Roof - Gabled roof with insulated metal deck
Overhead Doors - (4) grade-level drive-in truck doors
Ceiling Height - 16' to 20' clear
Windows - High translucent panels
Interior:
Finish - Exposed construction. The floors are reportedly 16" thick
General Layout - The building is divided into two sections. The north section contains open shop areas, high bay storage area, one washroom and locker room. The south section contains open shop area.
Mechanicals:
HVAC - Gas-fired unit heaters
Electrical Service - 1,600 amp main panel
Crane - One ton overhead crane
Office Building
Exterior:
Foundations and Footings - Concrete
Structural Frame - Steel
Exterior Walls - Insulated metal panels
Roof - Flat roof with insulated metal deck
Windows - Insulated glass in fixed metal sash
Overhead Doors - (4) grade-level drive-in truck doors
Interior:
General Layout: 1st Floor -10,211 SF - The first floor contains 2,005 SF of garage area and 8,206 SF of finished office area. The garage contains eight parking spaces with two overhead storage/utility mezzanines. The office area includes an entrance vestibule, open general office area, three executive offices (with private washrooms), conference room, showroom, kitchen/break room, vault (fire proof), and one set of men's and women's washrooms.
General Layout: 2nd Floor - 8,206 SF - Primarily open office space, plus print room, storage room, break room, vault (fireproof), and one set of men's and women's washrooms.
Finish - Typical finish includes carpeted floors, painted gypsum board walls, and suspended acoustic panel ceiling with recessed fluorescent lighting. The washrooms and kitchen break room have ceramic tile flooring. The entrance vestibule has polished granite flooring.
Mechanicals:
HVAC - Gas-fired heat and central air conditioning (three zones)
Fire Protection - The building is not sprinklered
Electrical Service - Three distribution panels from main transformer
Elevator - 2,500 lbs. capacity passenger elevator. There are also two interior staircases.
Security - Smoke, heat and motion detection systems
Site Improvements:
Fencing - Perimeter chain-link
Other - Landscaping, signage, yard lighting
Paving/Parking - Asphalt and gravel. There are roughly 48 designated parking spaces and the front of the building. Additional parking areas are on the west of the buildings.
Download the Phase I Report from the "Documents" box above.
For More Information:
Norman J. Gallivan II, CAI
Gallivan Auctioneers & Appraisers
317.227.3720
[email protected]


